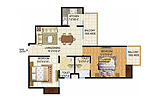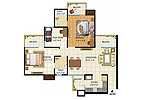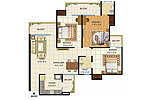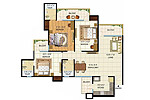Amrapali Spring Meadows Floor Plan

2BHK + Tol. +BAL. Super Area - 885sq.ft Option-|

2BHK + 2Tol. Super Area - 885sq.ft Option-||

2BHK + Study + 2Tol. +BAL. Super Area - 970sq.ft

3BHK + 2Tol. Super Area - 1170sq.ft

1BHK + 1Tol. Super Area - 580sq.ft

2BHK + 2Tol. Super Area - 1125sq.ft

2BHK + 2Tol.+ Study Super Area - 1285sq.ft

2BHK + 2Tol.+ Study Super Area - 1285sq.ft

3BHK + 2Tol. Super Area - 1520sq.ft

3BHK + 3Tol. Super Area - 1600sq.ft