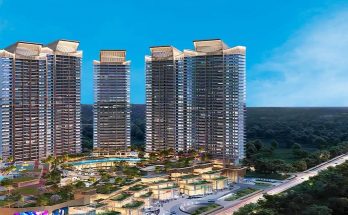Floor plans:- All the blocks in Gaur Siddhartham comprise of 3 BHK. Some of the houses are 1350 sq ft, some occupy 1390 sq ft area, some houses comprise of 1700 sq ft, and some houses occupy 1820 sq ft area. The houses are categorized into four types. Three types of houses comprise of 3 balconies and one type comprises of 4 balconies. Some houses comprise of separate dining hall, whereas some houses comprise of combined kitchen and dining hall.
In the drawing room, living room and dining room, you find vitrified tiles and the walls are made of acrylic emulsion paints. You can find OBD with design elements. In the bedroom, you can find floors of wooden flooring that is laminated.

